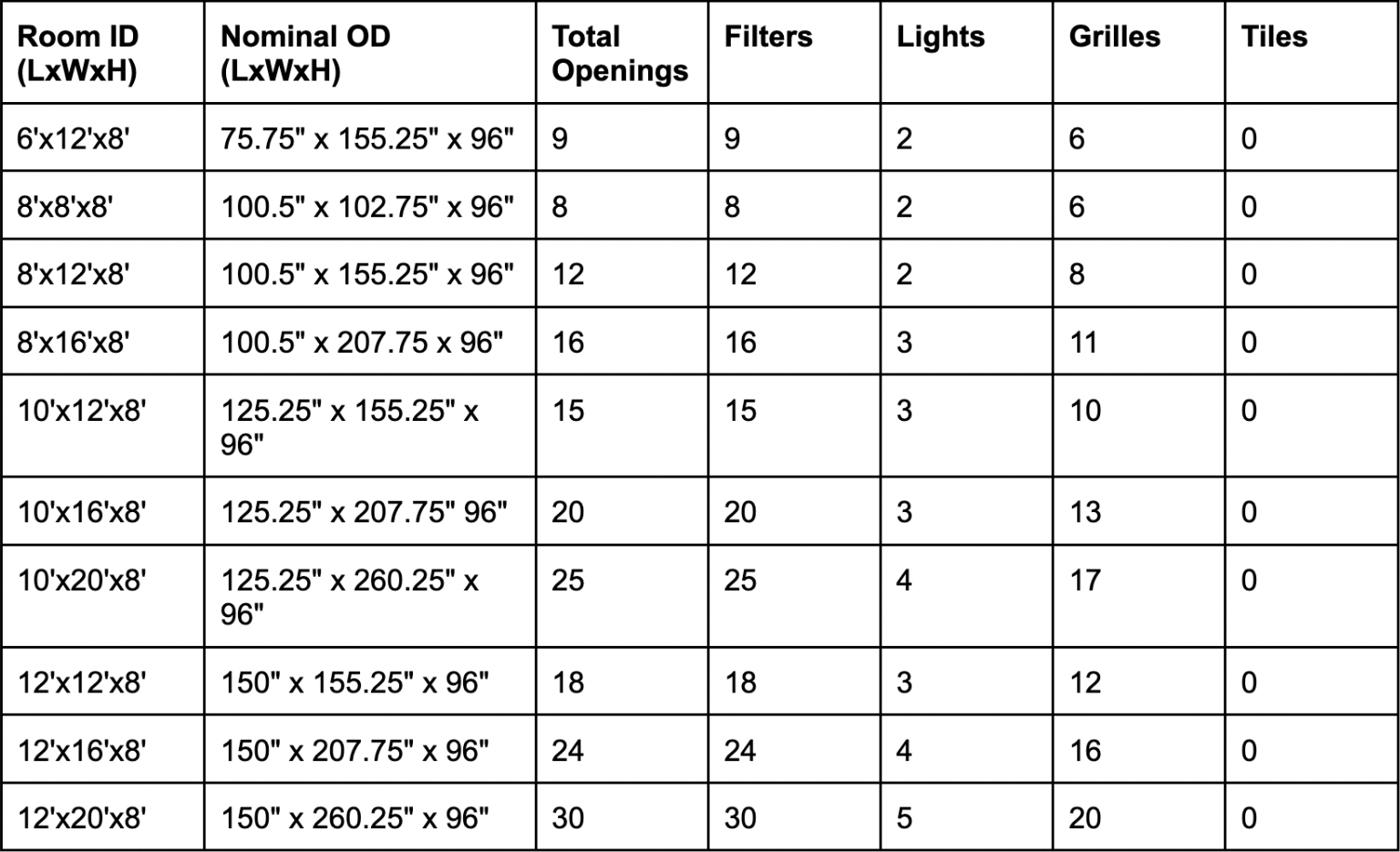Engineered for easy construction
The Fully Integrated, Pre-Assembled Self-Supporting Ceiling System
The AirBlock Self-Supporting Ceiling System incorporates pre-assembled 2” T-Bar frames with standard 2’ x 4’ ceiling tiles and components. This cleanroom ceiling system integrates with SIS 797, AirLock and SIS 212 Cleanrooms and is structurally designed to adapt to various room configurations. The ceiling system is engineered for easy construction—when assembling the prefabricated modules, simply set the ceiling frame onto the enclosure and fasten down to the frame.
The ceiling structure can accommodate limited, medium and heavy ceiling load needs. Ceiling frame openings accept standard 2’ x 4’ ceiling tiles, HEPA filters and lighting units.
Features and Benefits
- Save time and labor with quick installation.
- Fully integrated and self-supported, generally requires no overhead support.
- Cleanroom-grade, fully gasketed, 2-inch T-bar grid for maximum strength and efficiency.
- Framing comes in standard clear anodized 6063-T5 aluminum. Black anodized or powder coated options available.
- Accepts standard 2′ x 4′ components. Options include ceiling tiles, HEPA filters and various types of 2′ x 4′ lighting units.
- Various ceiling support options available including ceiling to strut connectors and ceiling tile hold down connectors.
- Ships as an easy-to-build pre-assembled ceiling structure.
Related Product Information
Ceiling Support Options
- MEDIUM-DUTY SUPPORT STRUTS
Support struts measure 2” x 4” and are integrated between ceiling panels for room widths up to 15 feet wide with limited ceiling loads. - STIFFENERS
Stiffeners can be added to aluminum struts measuring 2” x 4” to accommodate larger rooms up to 18 feet wide with larger ceiling loads. - HEAVY-DUTY TRUSS SYSTEM
Truss systems can be added to standard struts to accommodate spans up to 25 feet wide and heavier ceiling loads. - THREADED ROD SUSPENDERS
Suspenders support ceiling frames or struts from any existing structure above for larger rooms of any size. Ceiling loads are limited only by the number of attachments and the strength of the existing ceiling. - CEILING TO STRUT CONNECTOR
Ceiling to strut connectors are used to connect existing ceiling frames to standard struts.
Ceiling Component Options
- CEILING TILES
Options include standard 2′ x 4′ cleanroom ceiling tiles or polypropylene ceiling tiles. - LIGHTING UNITS
• Select 2’ x 4’ light modules for placement in the ceiling grid, or Teardrop Lights for installation below the grid.
• Flow-Through units are ideal for full HEPA fan filter ceiling coverage.
• LED lights produce less heat to reduce cooling costs.
- HEPA FAN FILTER UNITS
• Options include 2′ x 2′ or 2′ x 4′ standard, reverse flow, low airflow or low profile fan-powered HEPA filter units that are 99.99% efficient on particles of 0.3m or larger.
• Reverse flow units are designed to pull contaminated air from upstream (negative pressure), filter the air, and then exhaust the air downstream.
• Low profile units can be installed in spaces where clearance space is limited.
• Roomside replacement (RSR) units available for easy filter replacement.
• Ultra-low Penetration Air (ULPA) Filters available: 99.99% efficient on particles of 0.12m or larger.
Simplex Cleanrooms are suitable for ISO Class 8 to ISO Class 4 applications.
Cleanroom Classifications
The class numbers refer to the maximum number of particles allowable per cubic meter in the room.
The chart below shows the relationship of each class to the particle count and size.
Relationship of Class to Particle Count and Size
(Micron fields are Measured Particle Sizes)
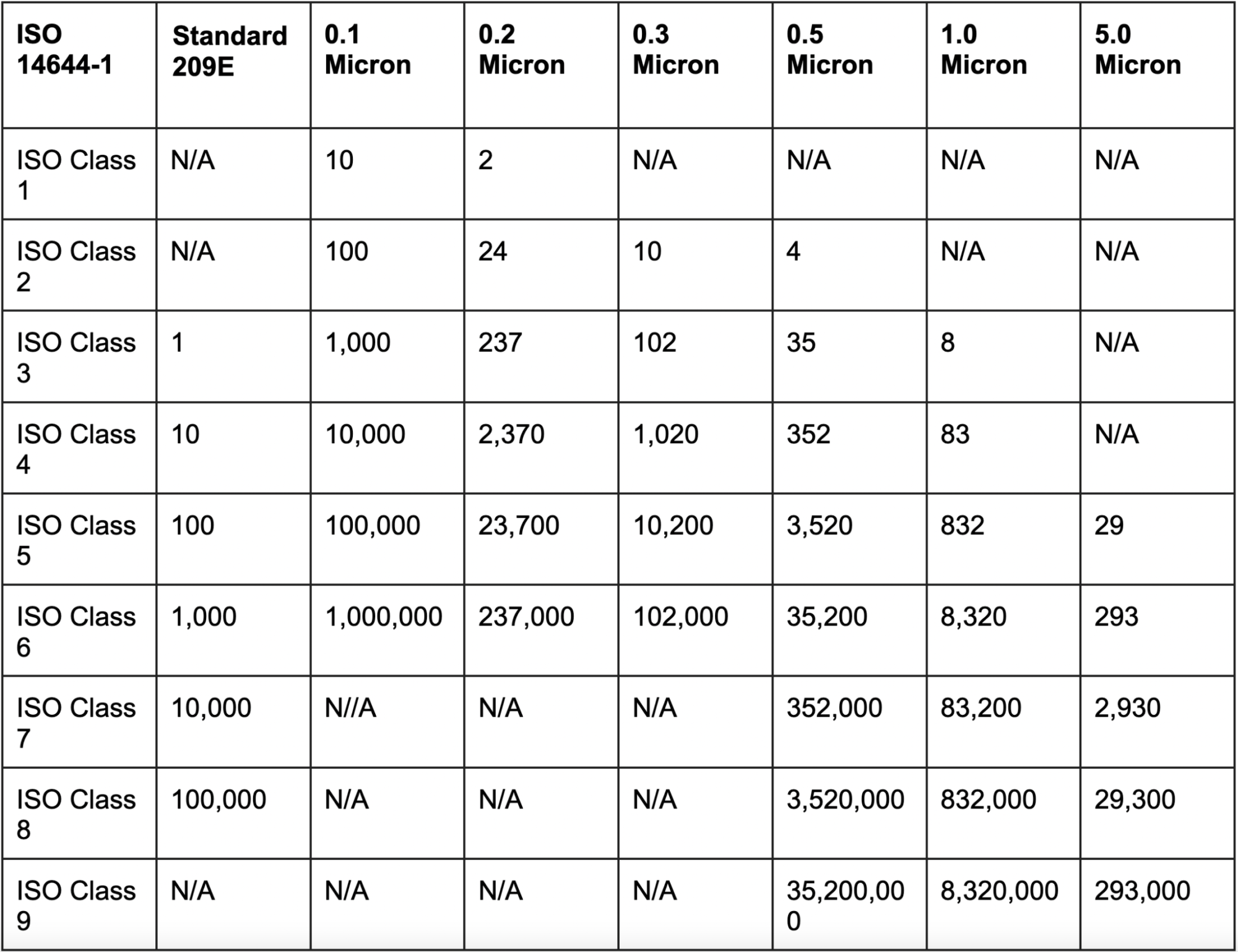
Ceiling Component Breakdown
ISO 8
Class 100,000
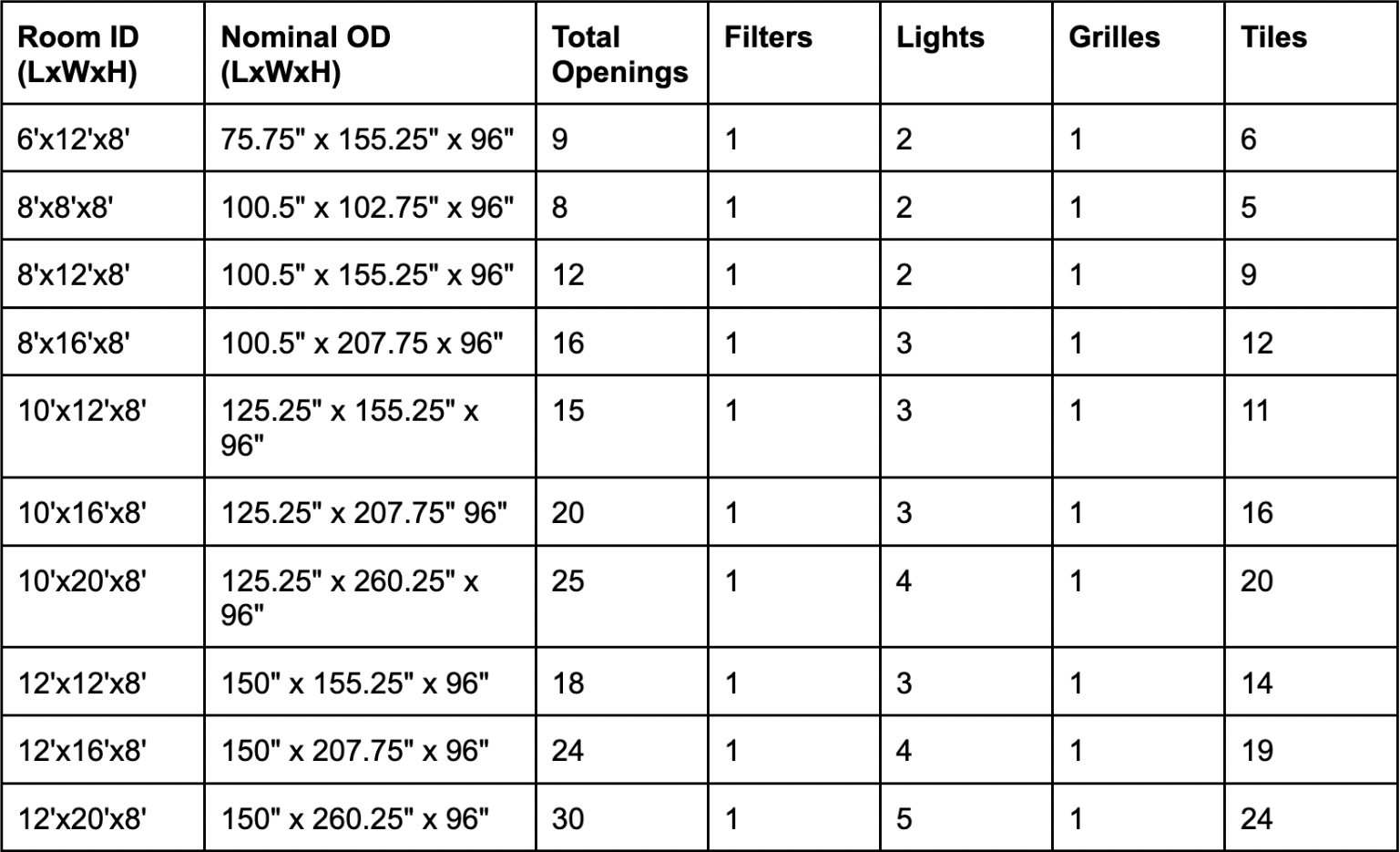
ISO 7
Class 10,000
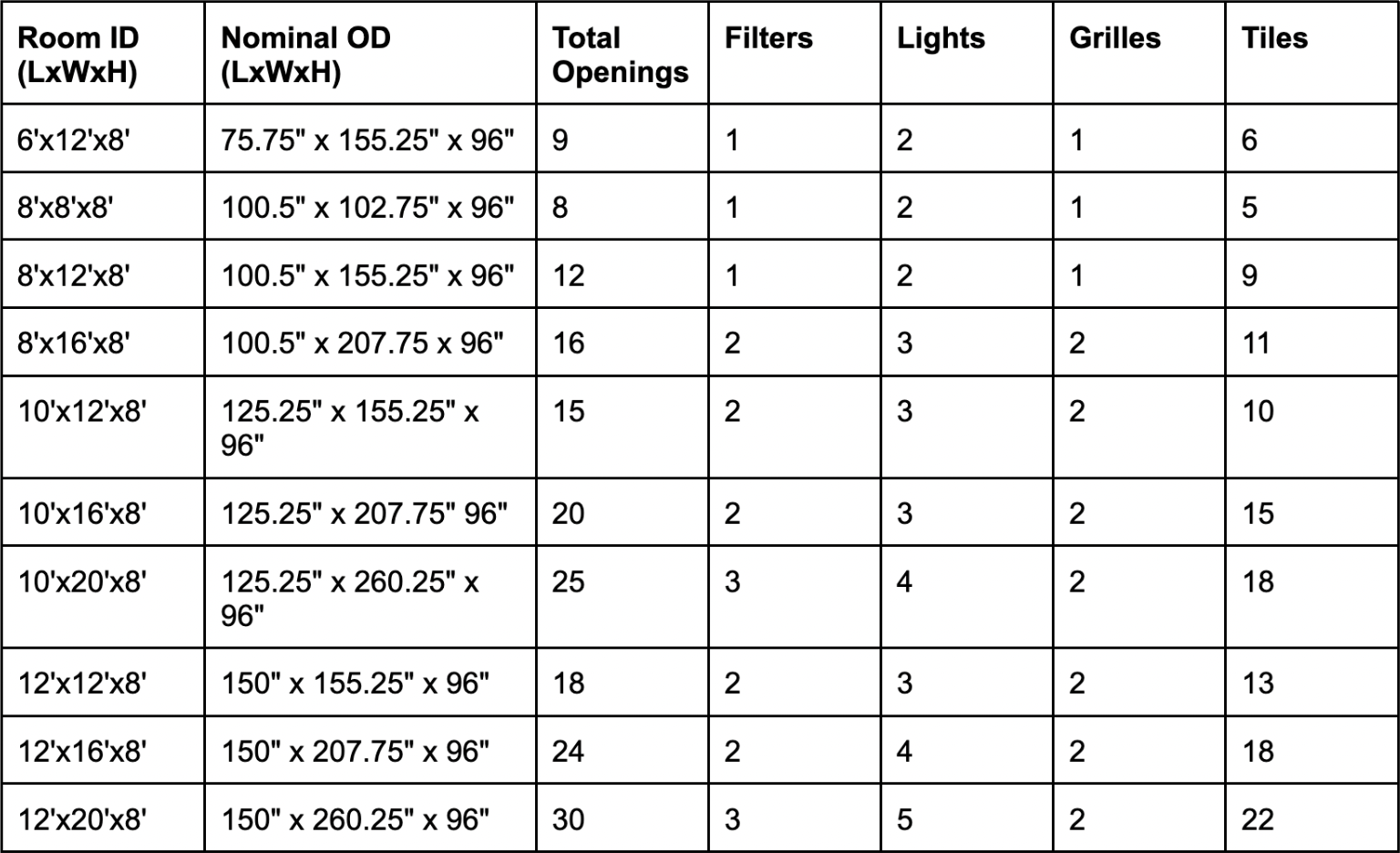
ISO 6
Class 1,000

ISO 5
Class 100
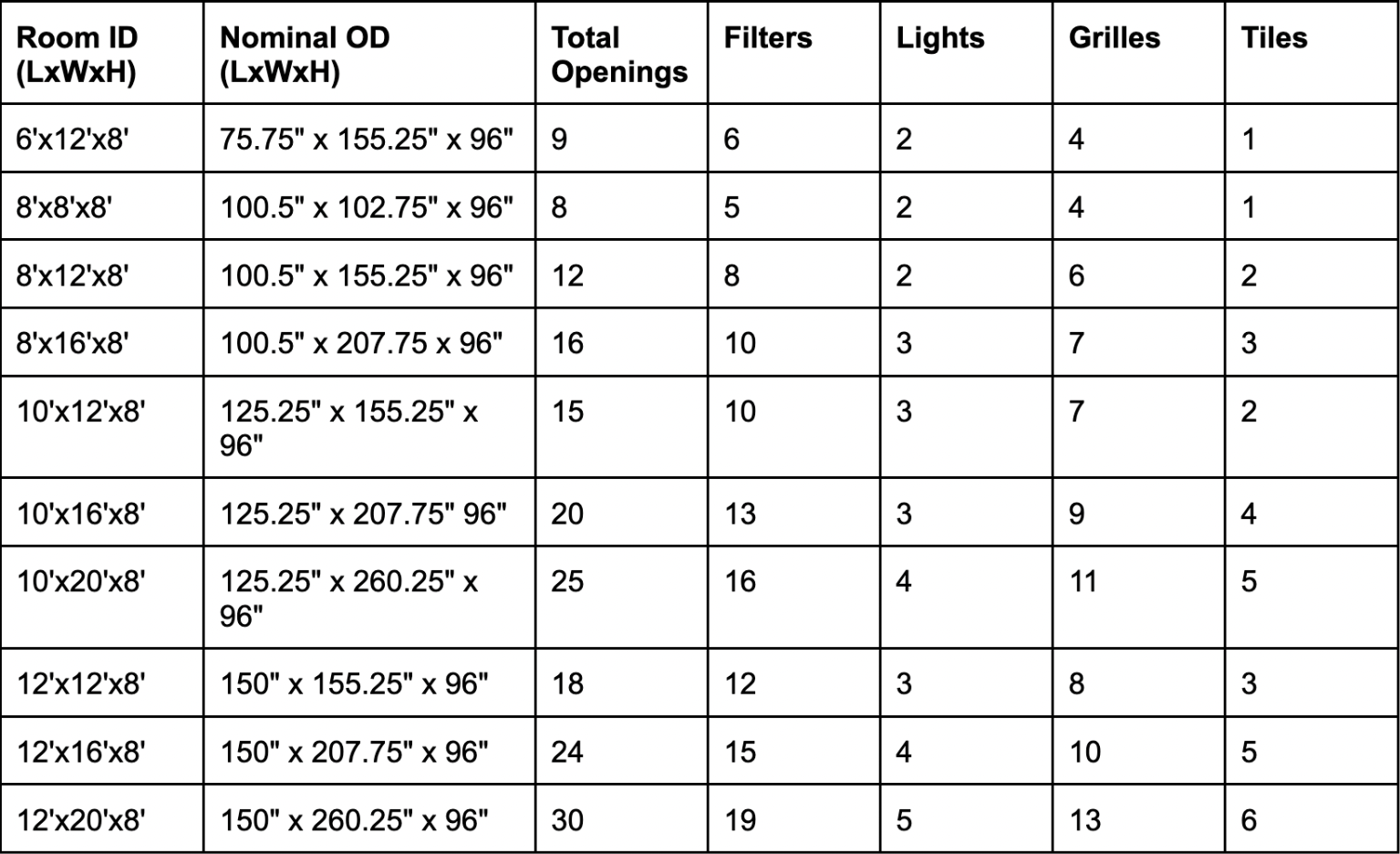
ISO 4
Class 10
